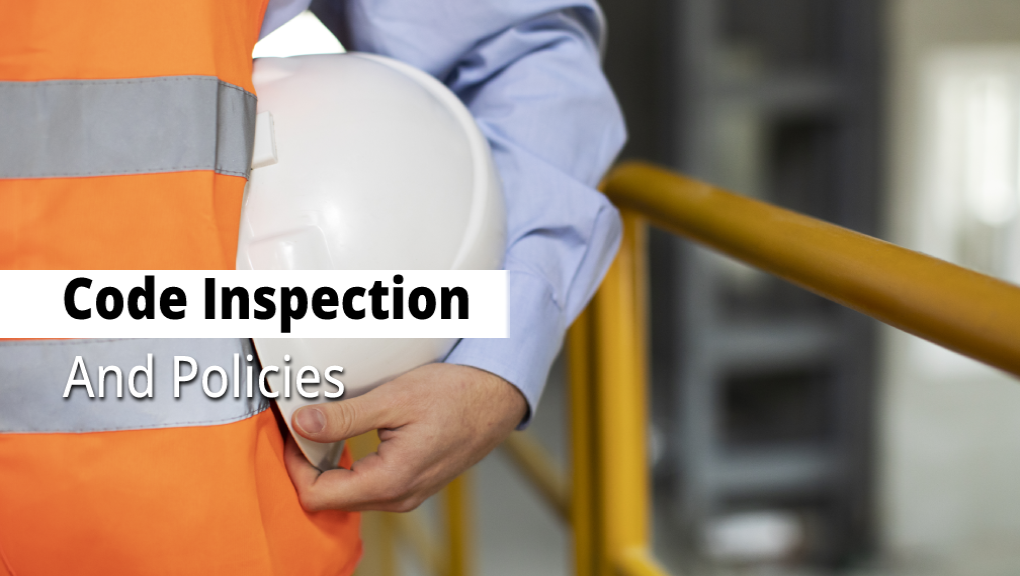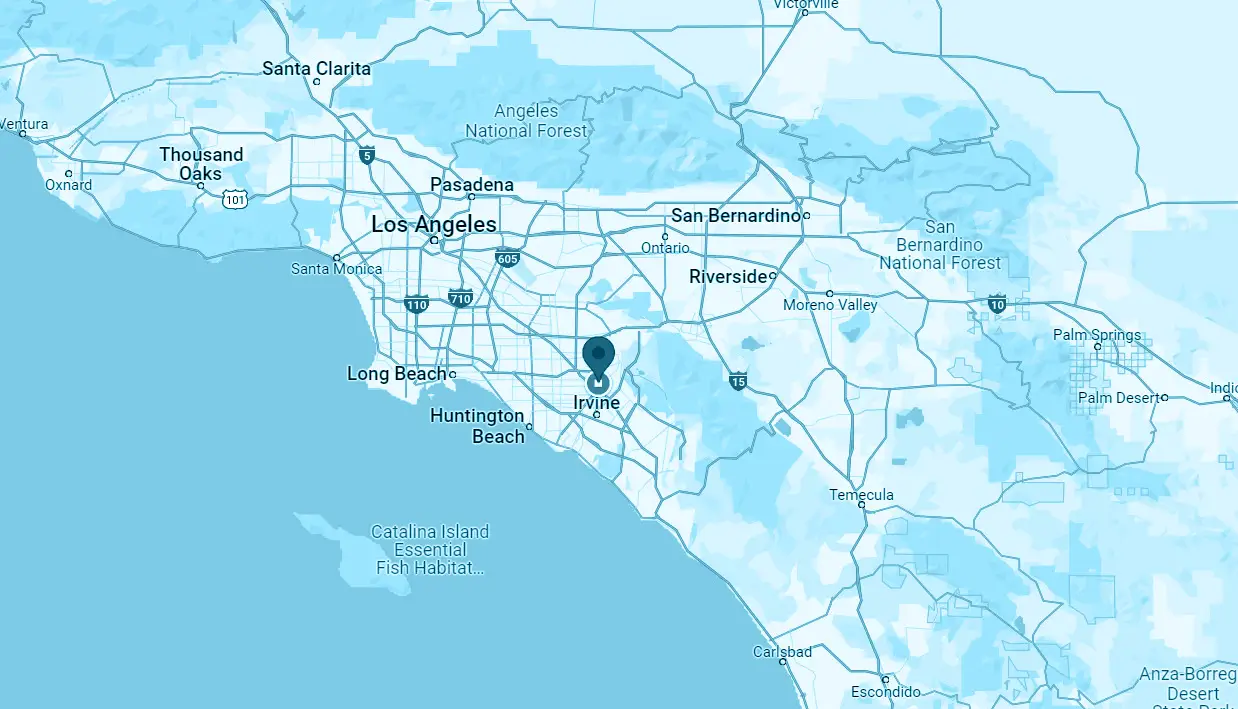
We begin this update with a question we received via email from a doctor in Hampstead NW3.
“Dear Sir,
We have recently completed the strip out phase and drying out phase of our dental practice basement with local builders. We want to convert it to a two surgery practice in the basement and a sterilization room and are looking for a specialist dental practice builders and designers to complete the task”
As they have stripped out and dried their space, we recommend they begin by following part 2 of this article. Although they are based in England, similar rules still apply of ensuring you have a well-designed space for the doctor to work in, ensuring the construction is up to code, and finding a contractor that develops and builds up to code. Some of the codes that your contractor and designer should be aware of are the Americans with Disabilities Act (AwDA). While this may not be applicable to England, dentists in the United States will want to make sure these requirements are satisfied.
Week 2 Update
Speaking of building code, we had much progress in regards to the build out. In general, state codes will include electrical, fire, mechanical, building, plumbing, energy, and historical building codes. Many of these codes are based on standards set forth by national and international industry groups (such as the State Plumbing Code which is based on the Uniform Plumbing code, and State Fire Code is based on the International Fire Code). Some codes are also healthcare facility specific.
Even further with codes, California limits exposure to air contaminants such as glutaraldehyde, formaldehyde, and nitrous oxide! Assuming your designer has done their job correctly; they have accounted for an amalgam separator, secure container for controlled substances, an area for cold storage for dental materials and other features you want incorporated in your office.
We have had the city inspector approve the framing and had progress on the electrical and plumbing. As each (electrical and plumbing) are separate systems, they will each need to be inspected separately. According to our Perk Chart we are still on schedule as most of the plumbing (air, water, and evacuation) and electrical are scheduled to be completed by the end of the week.
As our contractor works on plumbing and electrical, we have already ensured these pipes are matted to the correct equipment. For our 3 operatory dental office, we have selected a two-head compressor with dryer, amalgam separator, water filter and separator tanks to ensure our office has filtered water, high suction power, and air to power the dentistry. (contact [email protected]for your special pricing)
As we continue construction of the dental office, the contractor has had run more of the electrical work and plumbing into the walls. For inspection, it is key to note you do not want to cover any of this work up. The inspector will want to see the work and will take down any work you may have put up.
Keep up to date as we update you on next week’s progress! If you ever have any concerns in regards to your build out contact us at [email protected] or by calling our office at 1 (888) 518-5788

17821 E 17th St
Ste 180
Tustin, CA 92780
*Opt-in / Opt-out
**Customers provide their phone number and consent to receive messages via a form on our website